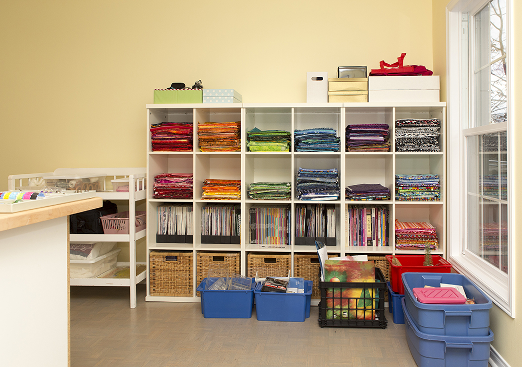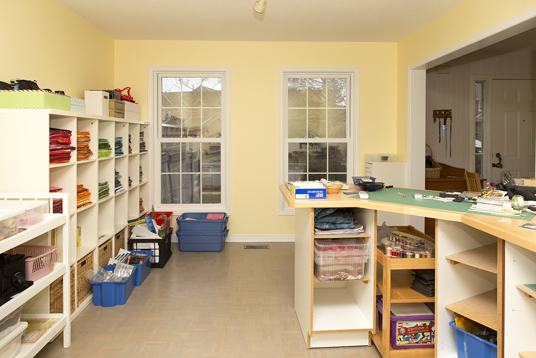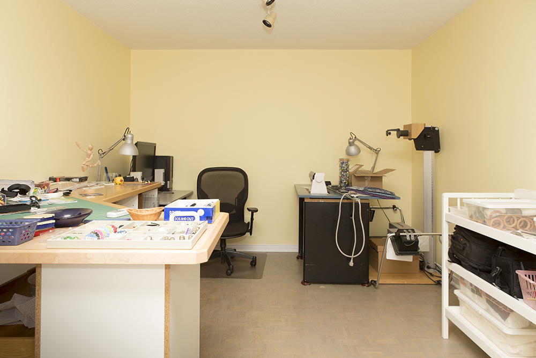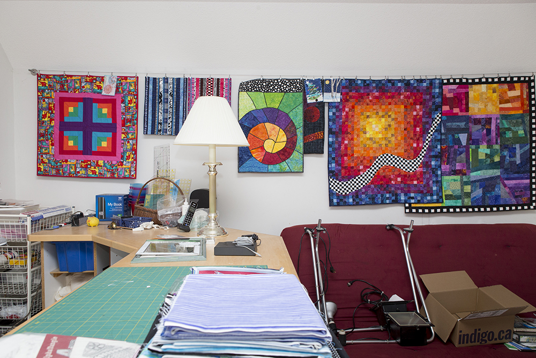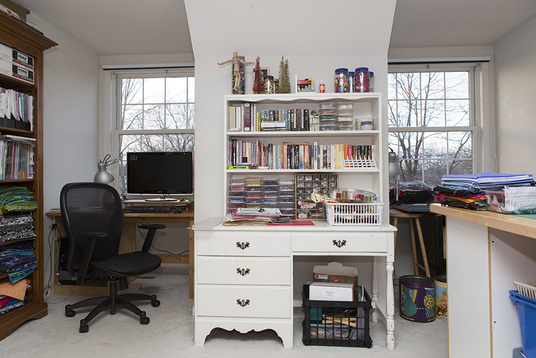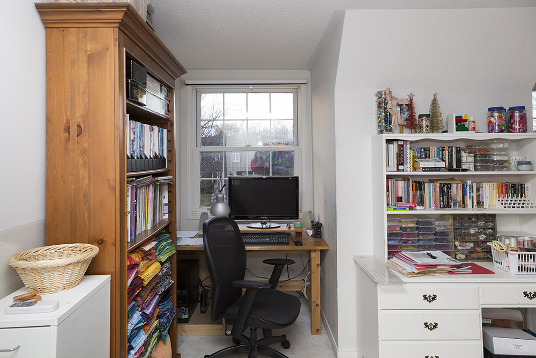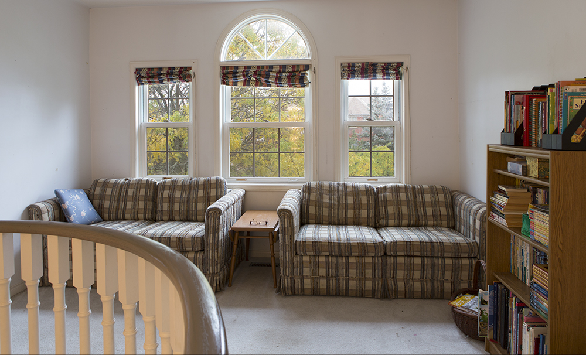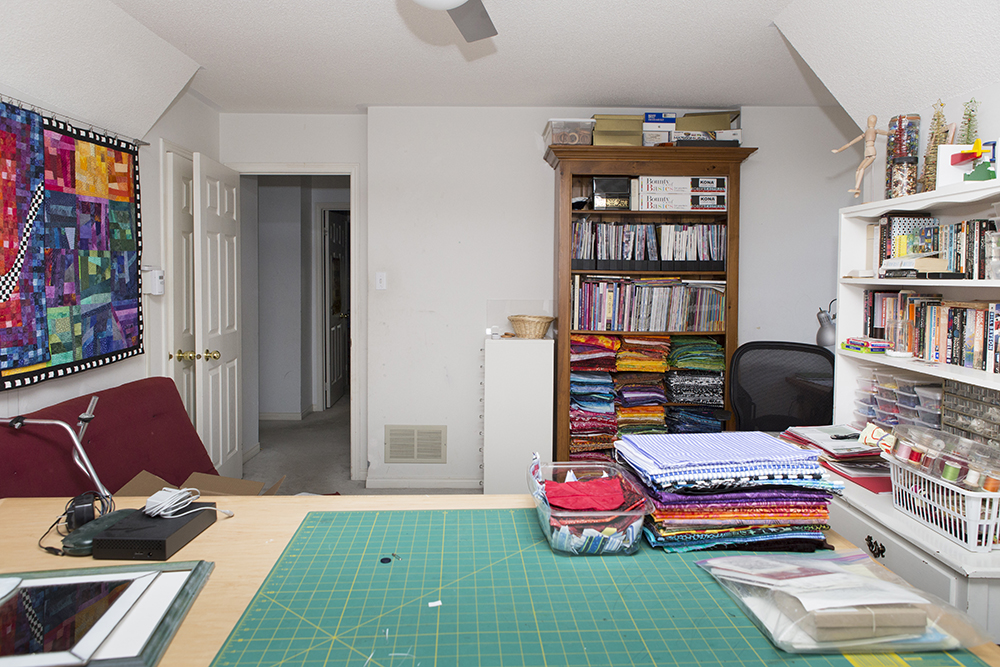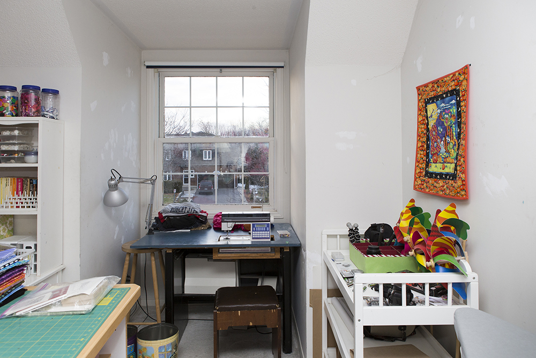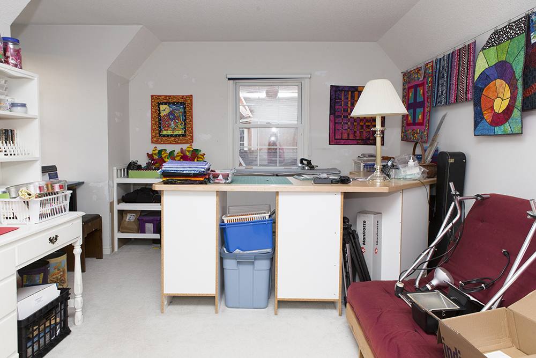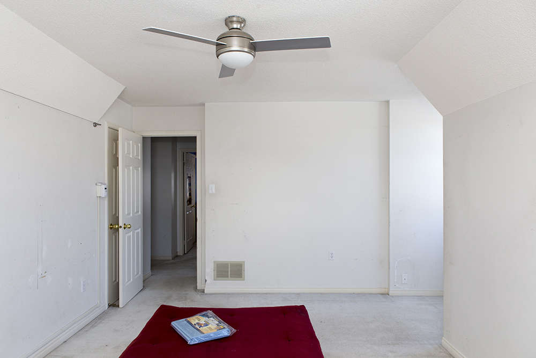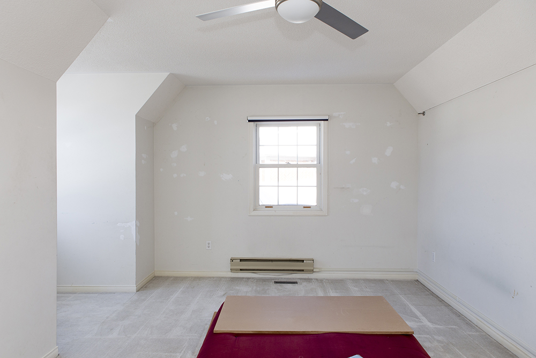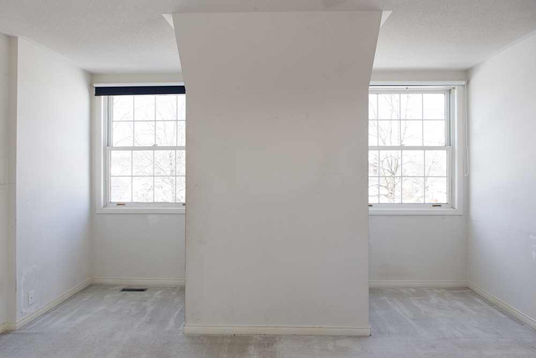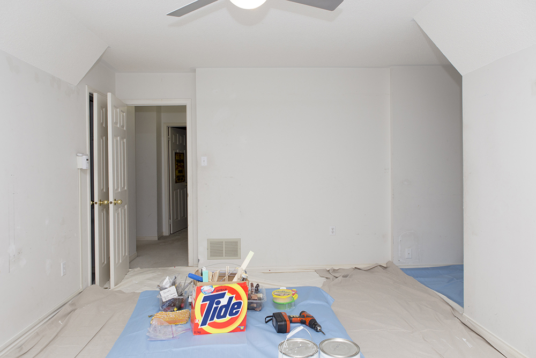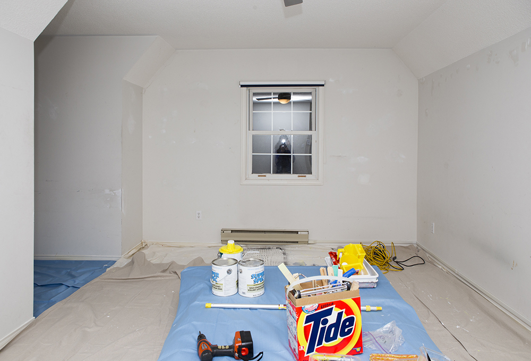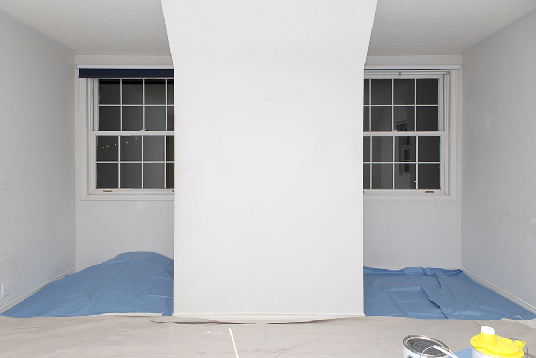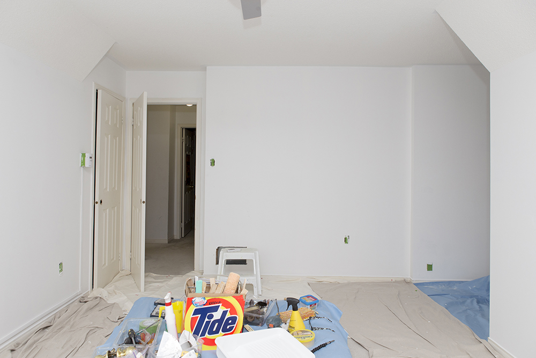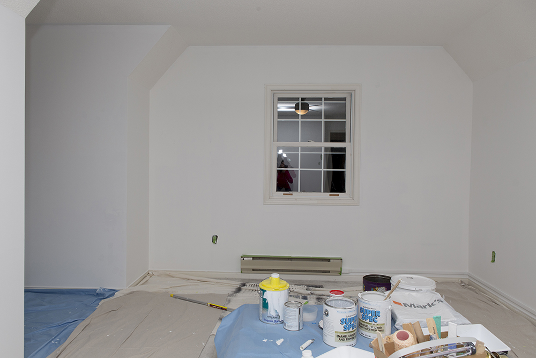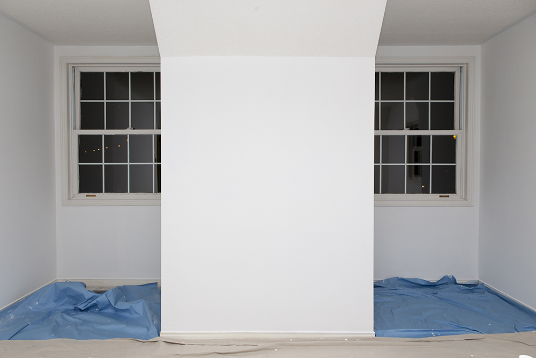We are in the process of renovating three rooms in our home. The children’s old playroom on the main floor has become my new sewing room. I spent last week moving all the furniture and contents from the old sewing room, which will become Trystan’s bedroom, to the new sewing room. I tried to organize it as I moved it and purge a few books, magazines and fabric that I no longer want. I still have a lot of work to do. I am going to make a top for the old diaper changing table to make an ironing table with storage underneath. I want to purchase fabric to make skirts for the cutting table, ironing table and sewing table to hide that the pieces are mismatched and not very appealing underneath. I also need to make and mount a design wall, mount my quilt hanging line and hang my quilts, make window coverings and figure out a more attractive way to store things on top of the cubbies. However, all that is on hold until the new year. In the meanwhile we are moving on to renovating the bedrooms for Trystan and Owen.
So here is a peek at what I have done so far in my new sewing room, but as noted above it is far from finished.
Here is what my old sewing room looked like. I will be putting up the Ikea Diginet Curtain wire to hang my quilts in the new sewing room. The futon will be going in the garbage once we purchase a new bed for Owen. The new bed will be used when we have guests while Owen temporarily goes into his old twin bed which will be in Trystan’s new room. I HATE futons, but Michael loves them. Ten years ago when our friends moved to Barrie, they decided to get rid of their futon. Unfortunately for me, when Jennifer called to find out if we would like it, I was not home and Michael took the call. He gladly accepted. I started out this renovation by getting Michael’s agreement that the futon would go and a new bed would be purchased.
The white desk and hutch was my desk when I was growing up. It is staying in the room and will be Trystan’s desk. The new sewing room has almost the same dimensions as the old, but doesn’t have the dormers, which neatly held the computer desk and sewing desk, which has made it challenging to get everything into the new sewing room.
The brown bookshelf was going to stay in the room, but Trystan wants to have one bed in each dormer. The only place in the room where the bookshelf can go is where it is in the picture since all the other walls have sloping ceilings, windows or are too narrow.
Michael keeps complaining that I am constantly adding to the project. He’s not wrong, but some things just don’t become obvious until you are in the middle of things. When I realized that the bookshelf couldn’t stay I had to figure out what to do. For years we had two small bookcases for children’s book on the landing at the top of the stairs. Last spring we donated half of the books to the school library and liberated one of the bookcases for our room for Michael’s books. We also have a bookcase in the family room in which we keep DVDs and videos. That bookcase matches our bedroom furniture. You can probably figure out where I am going with this.
I spent Thursday afternoon emptying bookcases. The family room bookcase went to our bedroom. The small bookcase is sitting temporarily outside Trystan and Owen’s room until Trystan’s new room is ready. At that point both the empty one and the one with children’s books that you see in the picture below will go into his room. The bookshelf from the sewing room has gone to the family room and actually looks quite good there holding our media. Better than the one that was there before.
Here are the rest of the pictures showing the sewing room as it was before.
Here it is completely empty. I decided to spend Friday shampooing the carpets. Yes, I know, adding items to the project plan again. It came up quite nicely.
The patches you see on the end wall were made by the previous owners who then didn’t get around to painting. Neither did we until now. This room has never been painted since the house was built. The walls are a mess.
Here is with drop sheets ready for the work to start.
Here it is this evening. We spent the day removing hardware and plates, repairing, sanding, washing, cutting in and rolling primer. The walls were extremely dry and took about one and half cans of primer. We will view in the daylight tomorrow, but are pretty sure that we will do another coat of primer before moving on to the tinted paint.
It’s hard to determine from the photos how much the walls have improved with all the work we did today, but take my word for it, they look so much better than before. Trystan picked his paint colour today – Costa Rica Blue.
Discover more from Lisa Stokes
Subscribe to get the latest posts sent to your email.
