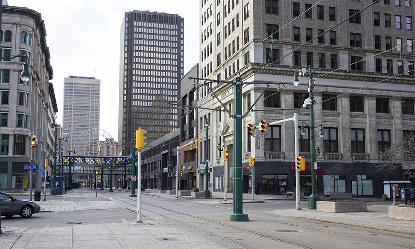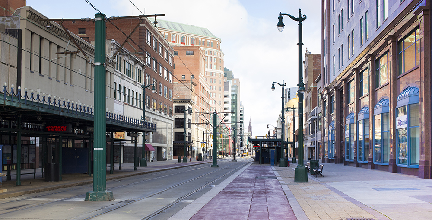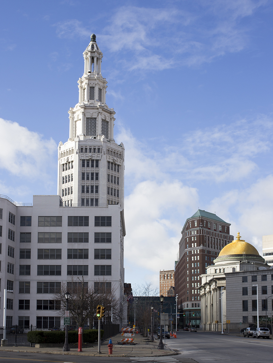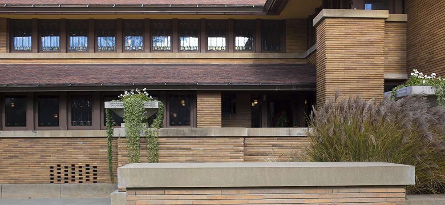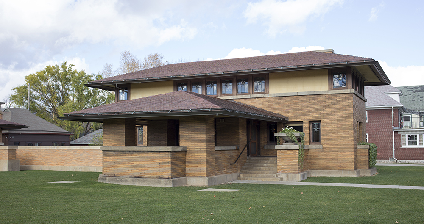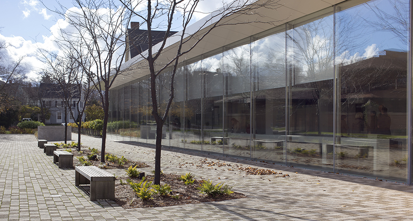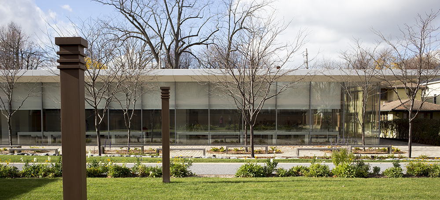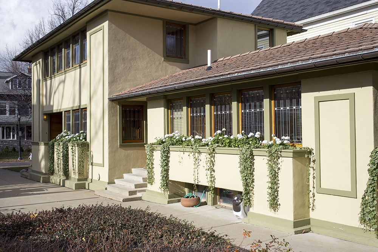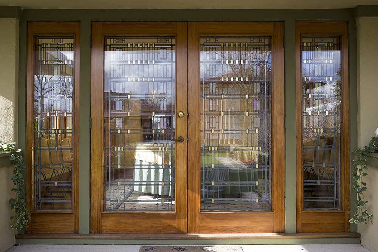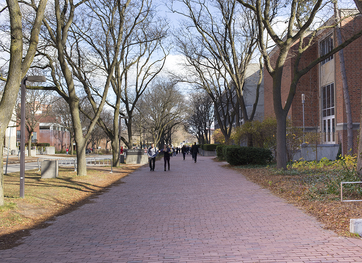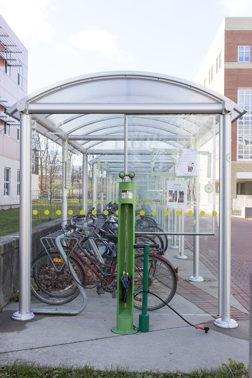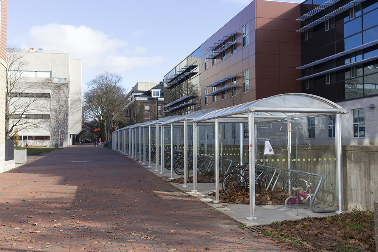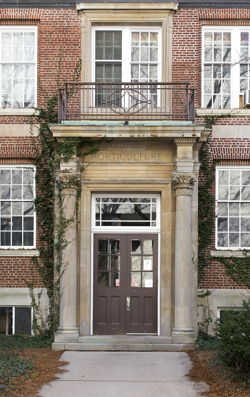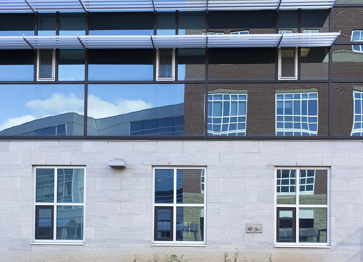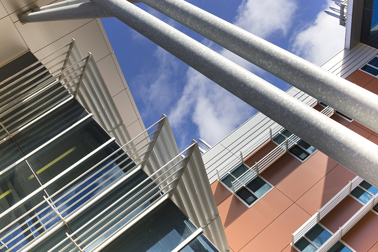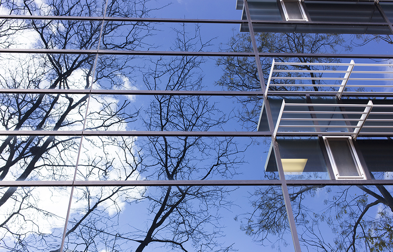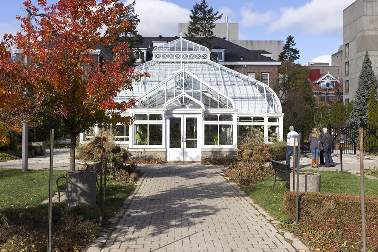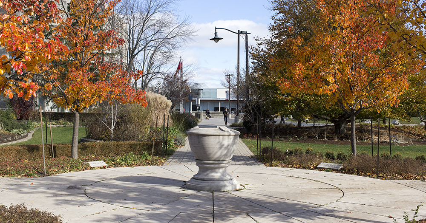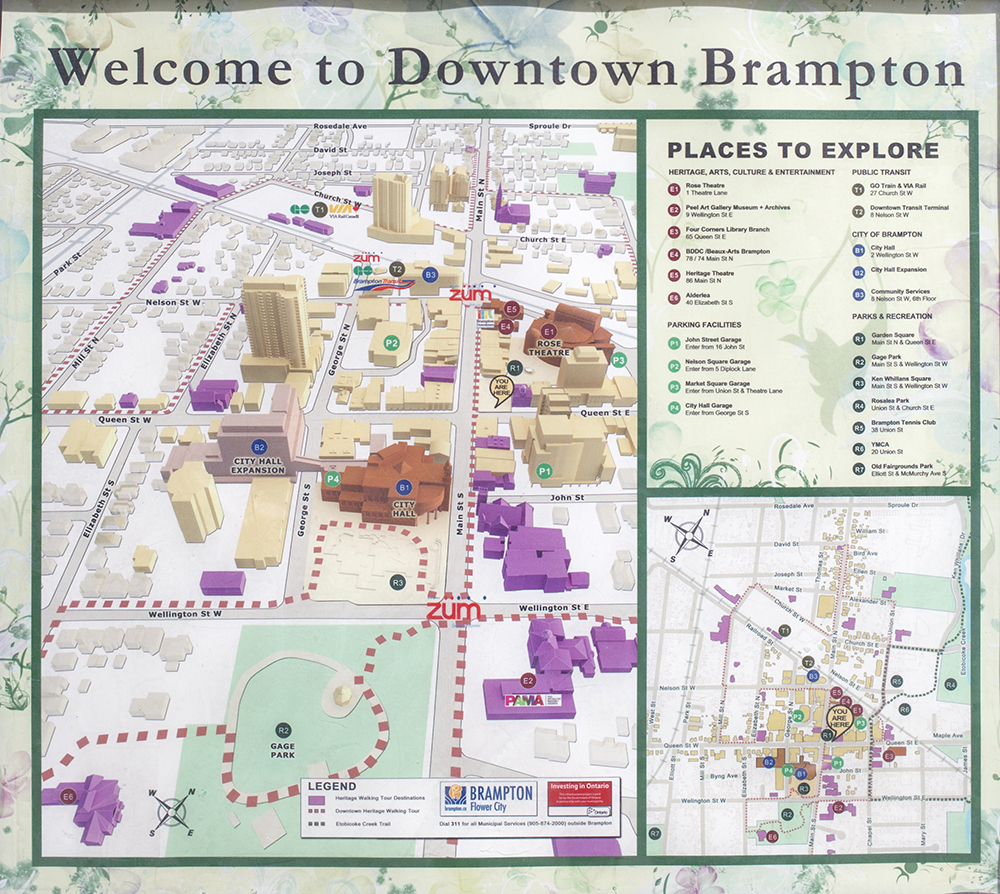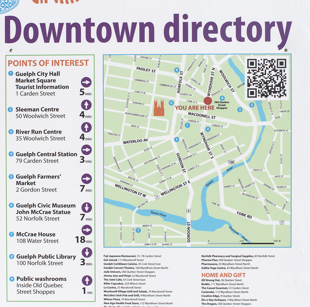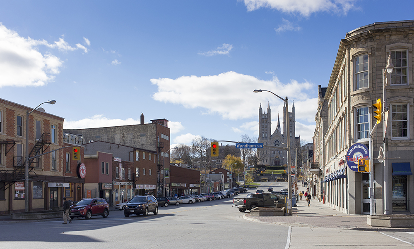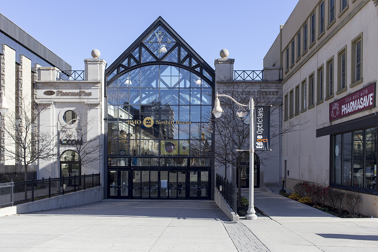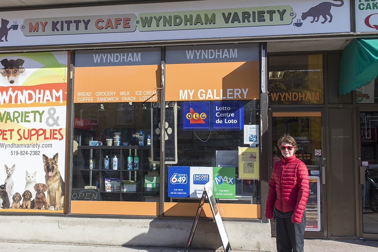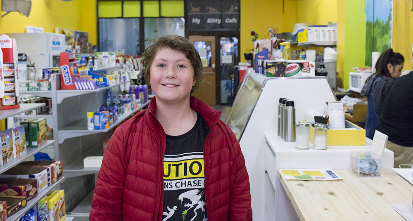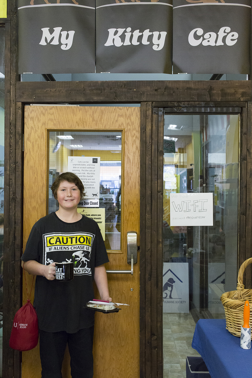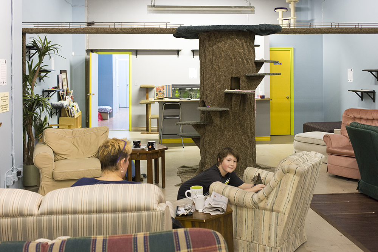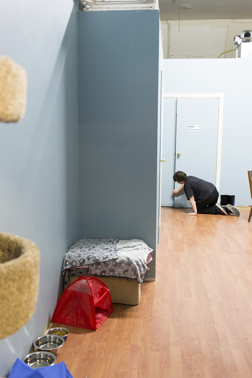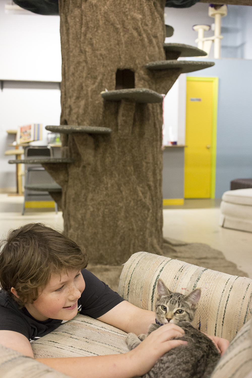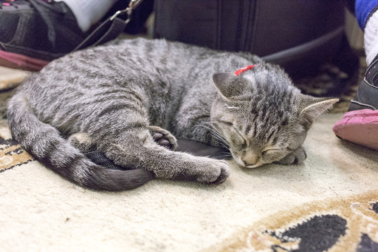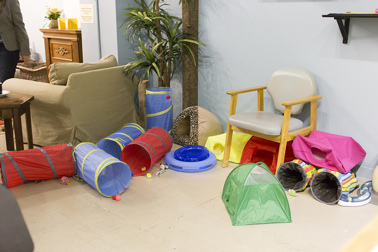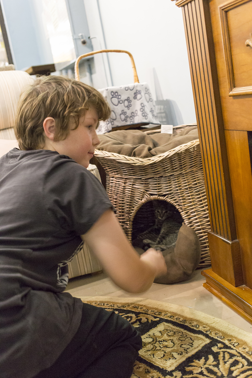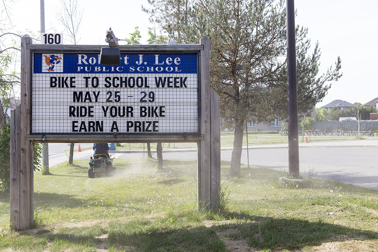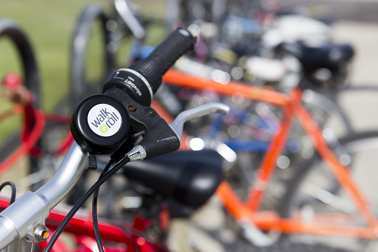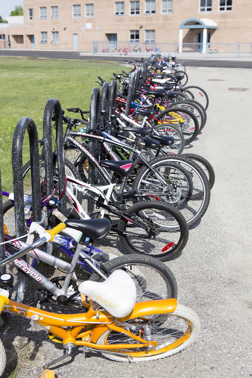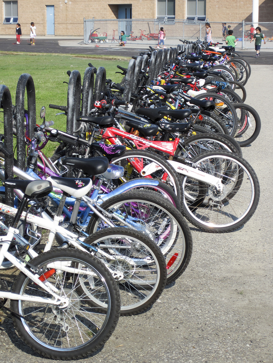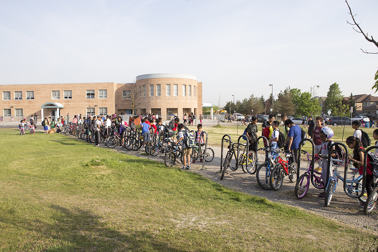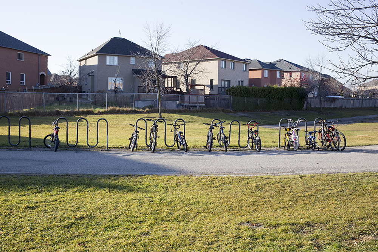I have long admired Frank Lloyd Wright and am familiar with his work from books. Alun, my sixteen year old, is interested in architecture, so I suggested to him that we visit The Martin House in Buffalo.
We left just after lunch and had an uneventful drive, with less than ten minutes spent at the border crossing into the U.S.
Our first stop was The Fashion Outlets of Niagara Falls in Niagara Falls, New York. We were there with Megan back in September when I took the two of them for their first cross border shopping trip. I don’t really enjoy shopping, but I thought it would be a fun excuse to get away before Megan moved to London for college.
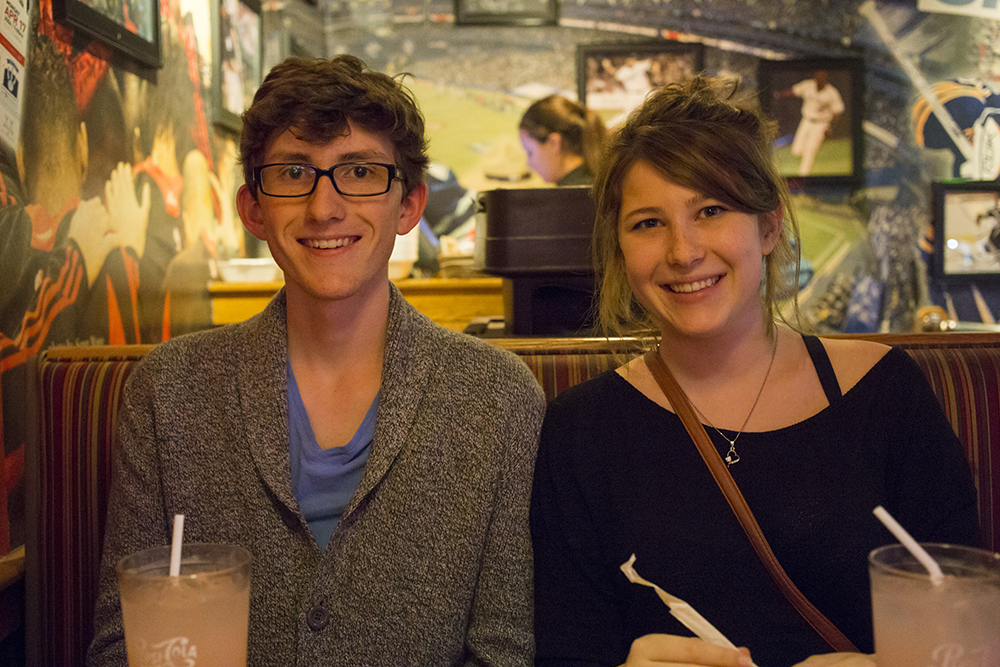
Alun found a couple cardigans to add to the two he purchased the last time we were there.
We then drove the rest of the way to Buffalo, where I had booked a room at the Hilton Garden Inn, as recommended by The Martin House website. It was a nice hotel, right downtown, and by booking through The Martin House link we got a reduced rate.
It was after dark when we arrived, unloaded, arranged for the valet to park the van in a nearby garage and checked in. We went up to our room on the ninth floor to find unmade beds. I called the front desk and they arrived in short order with a new key for a made-up room down the hall.
We carried in our luggage and I flung open the curtain and looked out to discover an LRT in a transit plaza adjacent to the hotel. “Oh my God, Buffalo has an LRT!”, I shouted. “We must ride it!”.
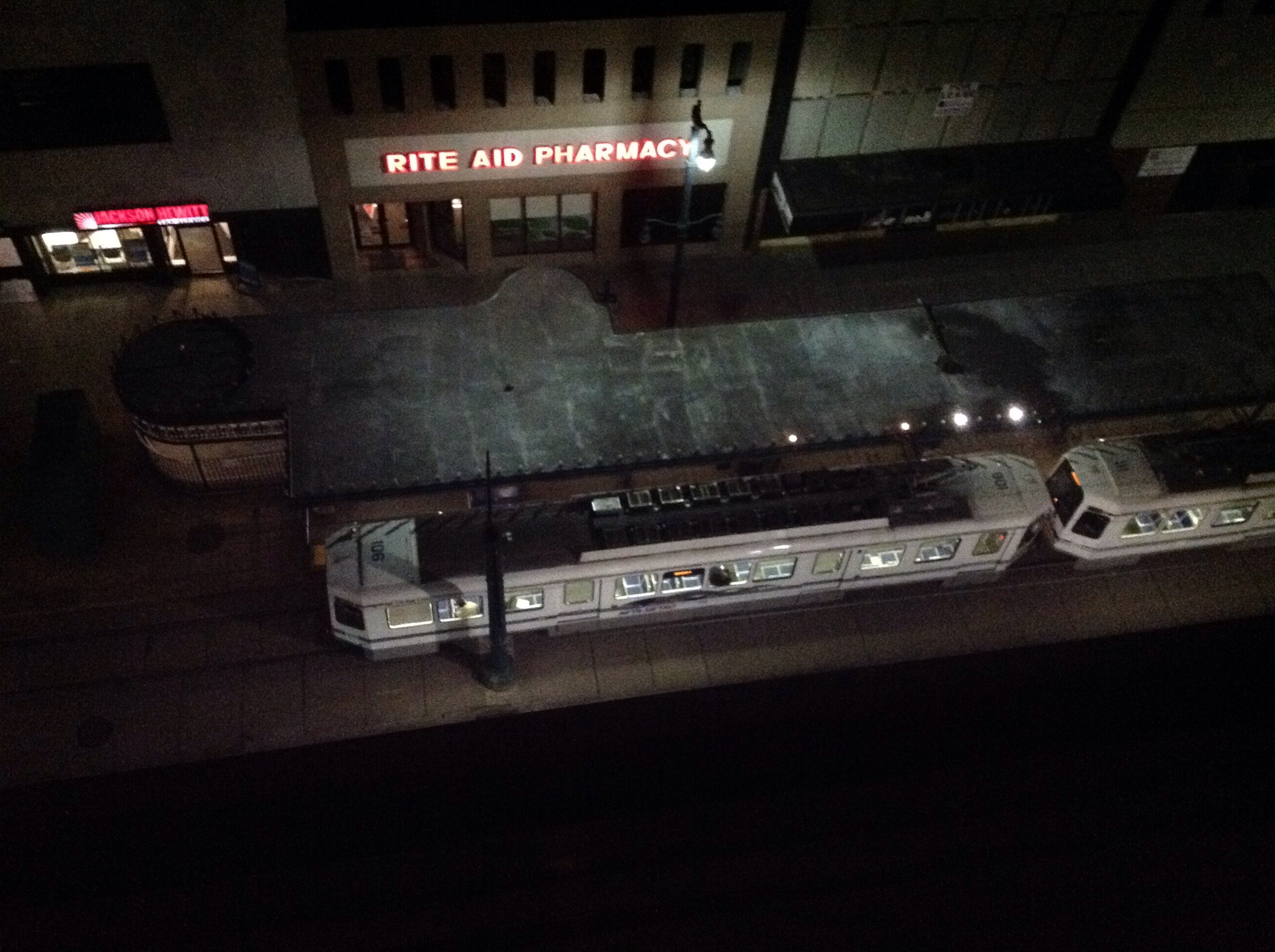
Perhaps a little background is needed to explain my excitement. In 2010, Brampton started running light Bus Rapid Transit on Main Street. The Transportation Master Plan called for it to be converted to Light Rail Transit when ridership and funding warranted. In the intervening years, the Hurontario-Main LRT (HMLRT) was extensively planned, had public consultation and ample opportunity for City Council to have input on the route.
Having completed the planning phase, Metrolinx, a provincial agency responsible for The Big Move, building transportation infrastructure for the Great Toronto Hamilton Area, looked to Mississauga and Brampton Councils to approve the plan so they could move forward with contracting and construction (2018-2021) of the HMLRT. Mississauga Council approved the plan, but Brampton Council rejected it 10-1 in September of 2014 due to concerns they had failed to address through all the years of planning.
In October, a new Council was elected with a new mayor, six new councillors and four returning councillors. In April of this year, the Provincial budget provided full capital funding of $1.6B for HMLRT. With a substantially new council and full funding rather than the usual split of one third funding provided by each level of government this was a game changer. The Mayor indicated she supported the route as planned and that the decision would be brought back to Council. It soon became clear that the old divisions still existed and that it would be a tough job to get Council approval.
I wrote a letter to the Brampton Guardian urging acceptance of the plan. I made a deliberate decision in 2013 to get involved in cycling advocacy and started communicating with staff and my councillor and I joined the advocacy group BikeBrampton. I have also been appointed to the Brampton Cycling Advisory Committee of Council. I wrote the letter regarding the LRT because it just made sense to me , but I didn’t expect to get involved in transit advocacy. Shortly thereafter I was contacted by Fight Gridlock, an advocacy group that had been encouraging acceptance of HMLRT for over a year, and asked to send my letter to my councillor and to delegate the Planning & Infrastructure Committee when they debated whether or not to approve the HMLRT.
Thereafter followed an extensive correspondence with my councillor, who was against the LRT, and preparation to delegate. You can see my delegation starting at 2:37:07. There was one delegate against and seven for the LRT. At the meeting of the previous council the opposite was the case: with Fight Gridlock for and seven others against.The committee decided to defer making a decision to a Special Council meeting held on the evening on July 8, so I spent the next three weeks working with other advocates and preparing to delegate again.
On July 8 the council chamber overflowed and additional seating was provided in the atrium. There were about 80 delegates with three quarters of them for the HMLRT. You can see my presentation at 1:01:03. The meeting went until almost 2am and ended with a motion to defer for six weeks to allow for a facilitator to be hired to help Council reach a concerns us. It was very disappointing. Councillors were entrenched in their opinions and seemed impervious to evidence.
Six weeks turned to twelve and my time continued to be taken up with the fight. We advocated our councillors and fellow citizens through the media, email, videos, Facebook and Twitter. The Minister of Transportation and head of Metrolinx held a townhall, a facilitator was hired at great expense and accomplished nothing.
On October 27 another Special Council meeting was held, this time at The Rose Theatre to accommodate the expected crush of delegates and observers. No issue had ever captivated the population of Brampton the way this one did. There were about 60 delegates, again with three quarters in favour, that included the CEO of Coca Cola, the president of the Board of Trade, an MP and many others, all urging Council to vote in favour of the plan. You can see my delegation at 37:10.
It was all to no avail. At the end, in the wee hours of the morning, Council voted 6-5 to reject the plan. Through all this I had never seen or travelled on an LRT. I was also unaware that there was one in Buffalo, thus my excitement.
We ate at the Pan-American Grill & Brewery in The Hotel Lafayette.
Then we took a ride on the LRT. About a third of the length is above ground with the remainder underground. Unfortunately, most of the above ground stations were closed for the weekend. The above ground section is a free fare zone, so we rode between two open stations and got off just before the tunnel. It was the above ground section that interested me most, anyway. Then we walked back. It was quite interesting because in a very short distance we were able to see three different street treatments. The first section was a transit plaza with wide sidewalks, cycling and LRT with no private vehicles.
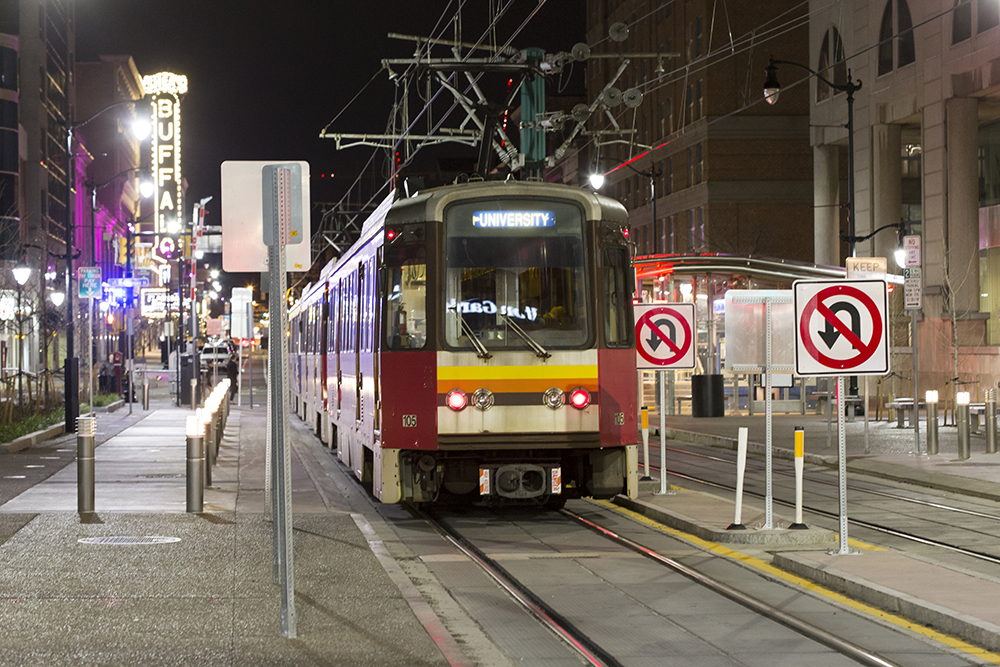
This section also had colourfully lit stations.
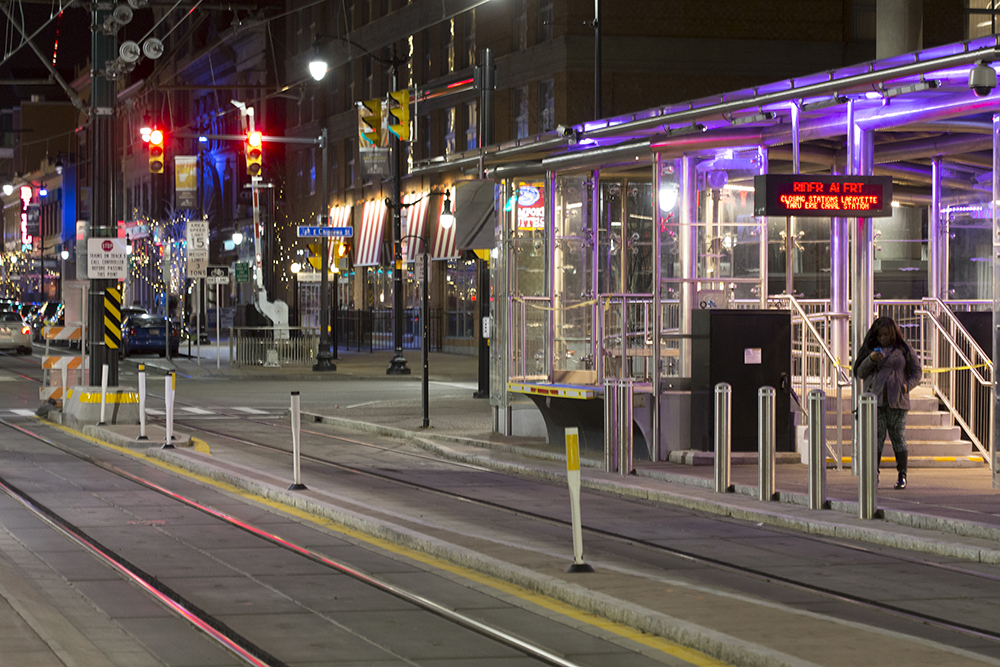
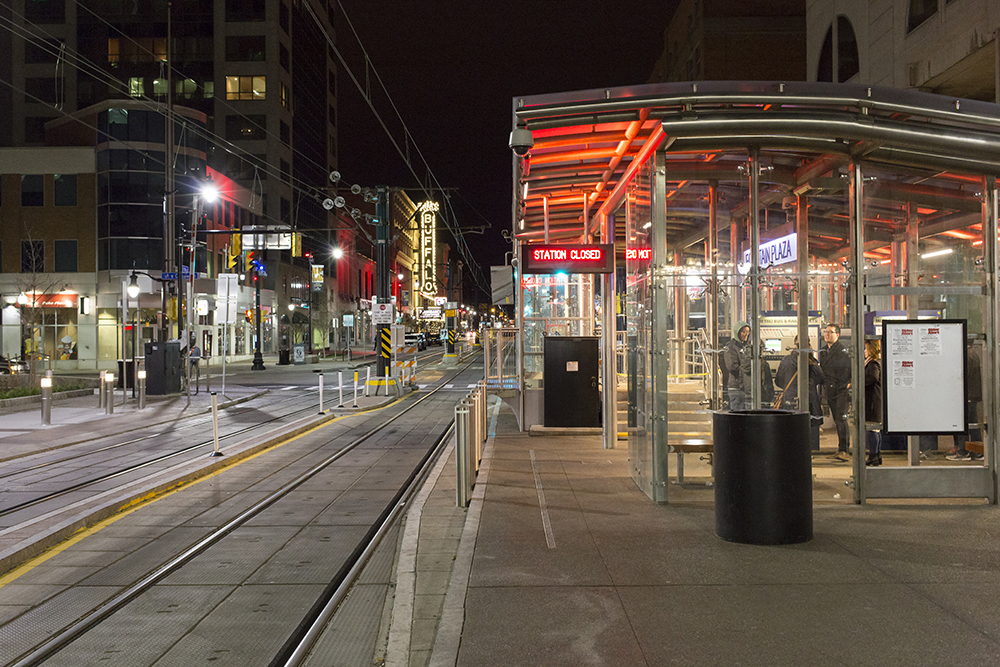
A second section had narrower sidewalks, on street parking and shared right of way with a narrow painted Bike lanes.
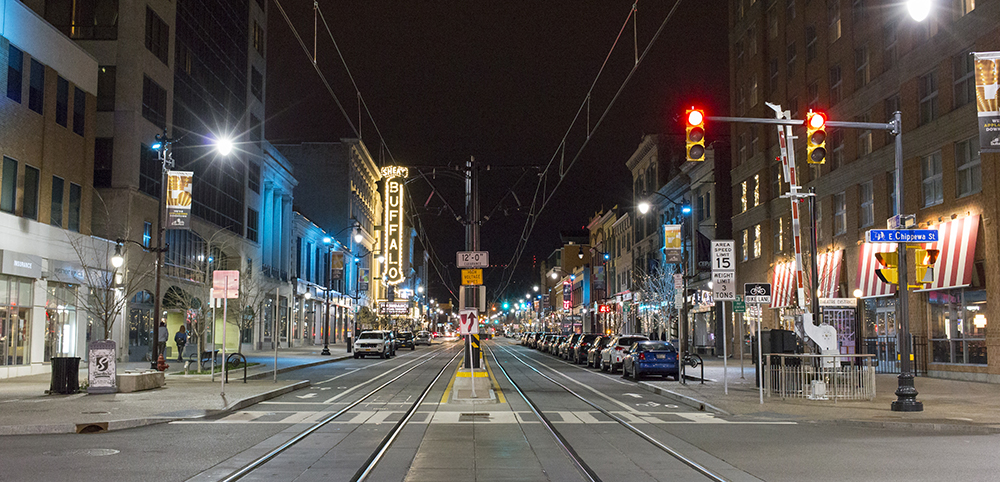
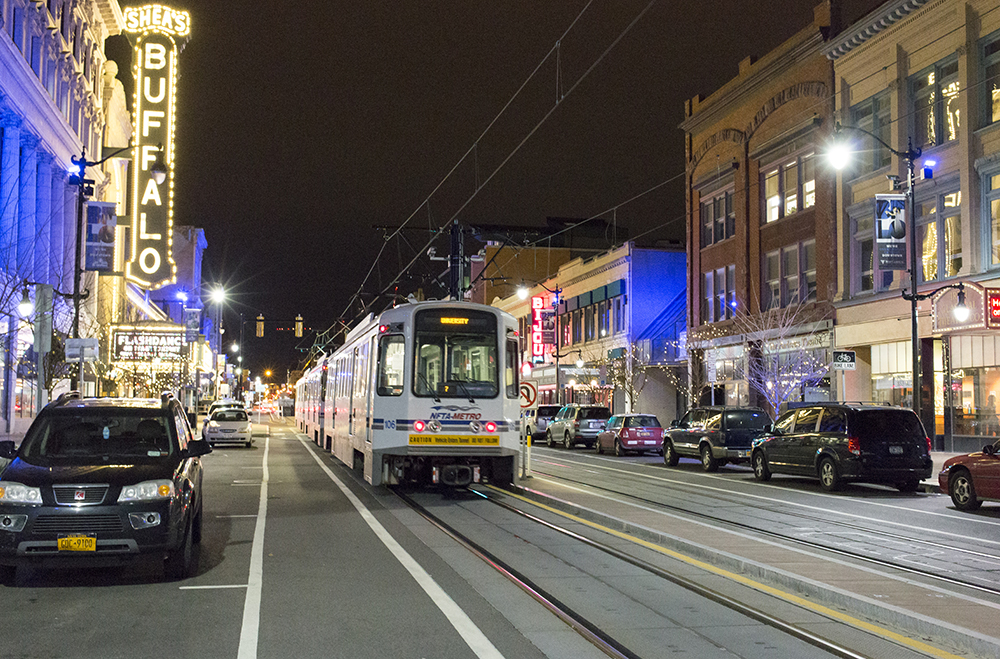
And finally, a quite ugly, tunnel entrance and then just a regular wide urban street with painted bike lanes and on-street parking on both sides.
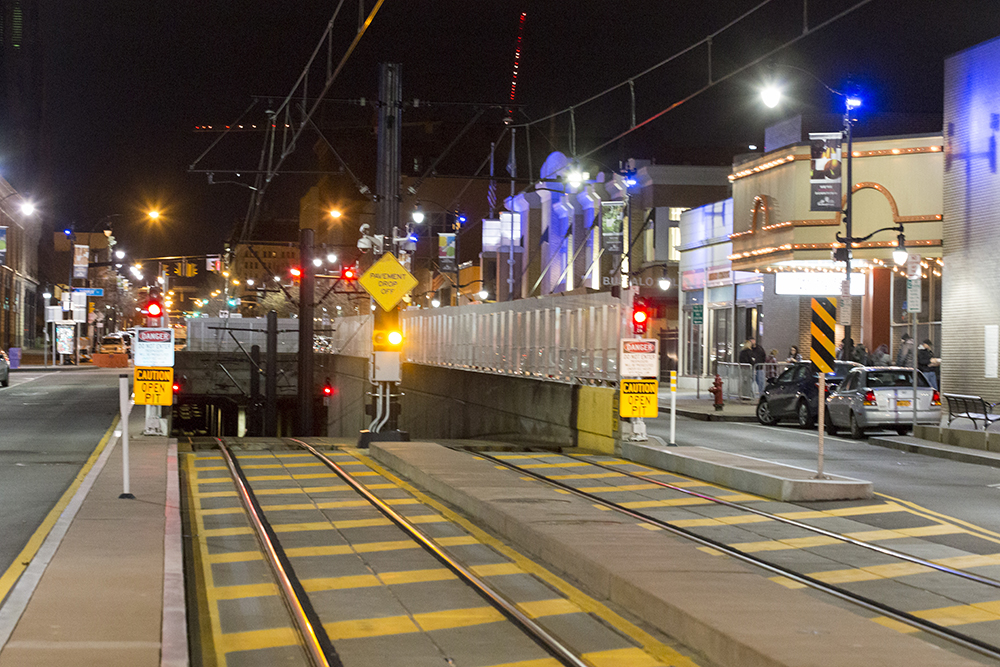
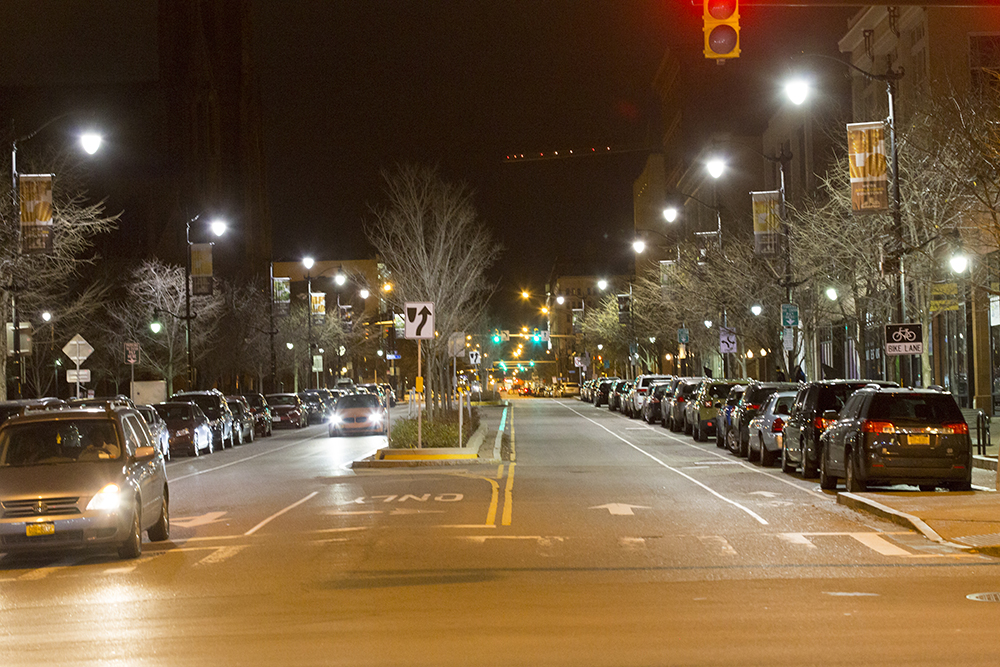
The first section was definitely the most inviting for pedestrians and the part of the street where I would be most likely to linger to shop or stop for a coffee or meal.
Although there seemed to be a fairly high vacancy rate, just like in Brampton’s downtown, the buildings were all in good repair (unlike Brampton) and changeable coloured lights were used on the buildings for the length of the street to give the area a unified inviting feel.

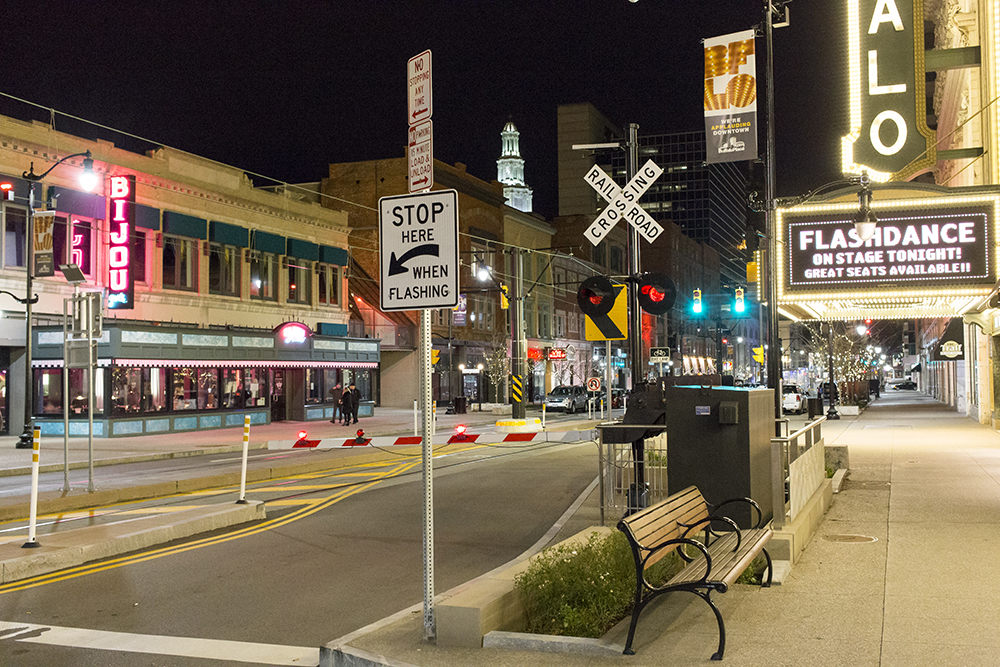
As we ventured away from the LRT we encountered many beautiful old buildings, but fewer pedestrians. Buffalo has a massive old City Hall and county buildings and courthouses all clustered around a roundabout with a monument to President Mc Kinley , who was assassinated in Buffalo, in the centre.
The City Court was built in the Brutalist architectural style and stood in stark contrast to City Hall and a newer glass courthouse.
I was surprised at the the size of the downtown and its buildings. I recall, when I was a child, watching after-school shows on channels from Buffalo, which were often interrupted by breathless reports from Irv Weinstein about fires raging in Buffalo and Tonawanda. That and reports of tremendous snowfalls was about all I knew of Buffalo.
To our amusement we discovered they have fire alarms on the street corners downtown.
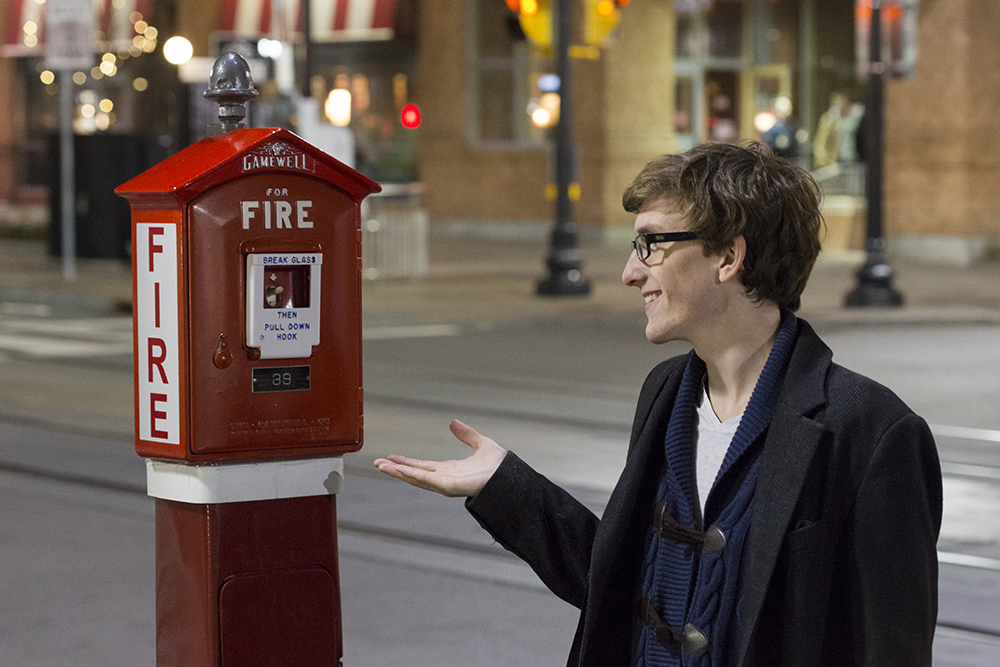
Upon returning to the hotel I learned that Buffalo had once been considered one of America’s leading cities and owed its prosperity to shipping. However, upon the opening of the St. Lawrence Seaway, its fortunes declined and from the 1960s to the present it lost half of its population. The population decline was well on its way by the time the LRT was built and continued thereafter. It is also odd in that it runs on the surface downtown and in a tunnel in the suburbs. The tunnelling caused significant construction cost and time overruns. Having said all that it still carries over 6M riders annually on its 10km run.
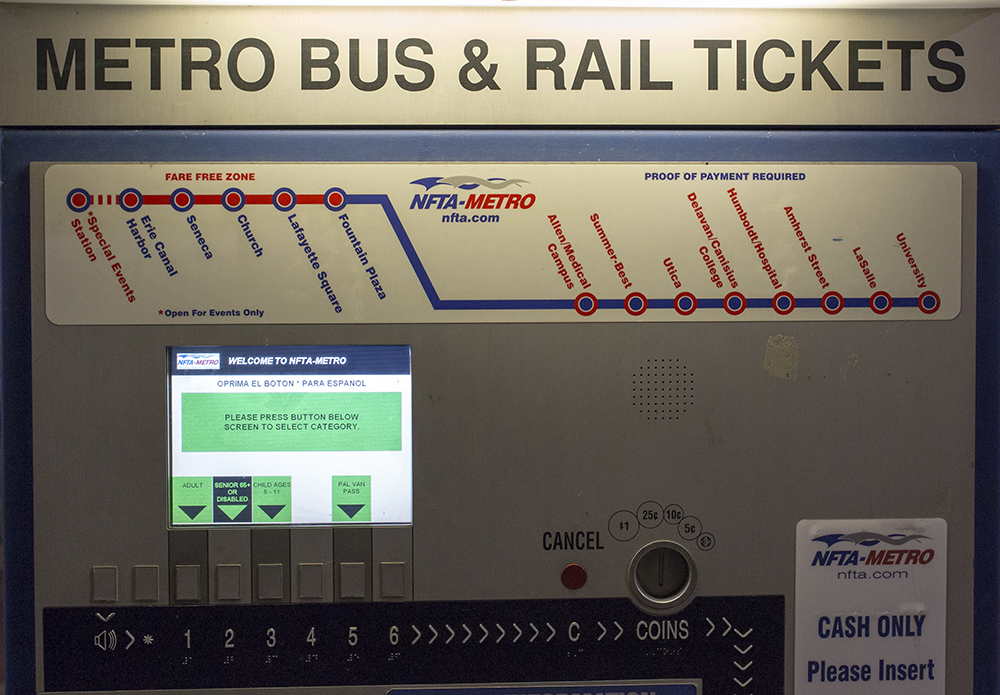
In the GTA there are constant complaints of congestion, but it is somewhat disconcerting walking around a city built for over half a million people that now contains only half of that. We kept joking that it felt like the zombie apocalypse had happened.
In my next post I will write about our second day, driving around Buffalo in the daylight and visiting the Darwin Martin complex.
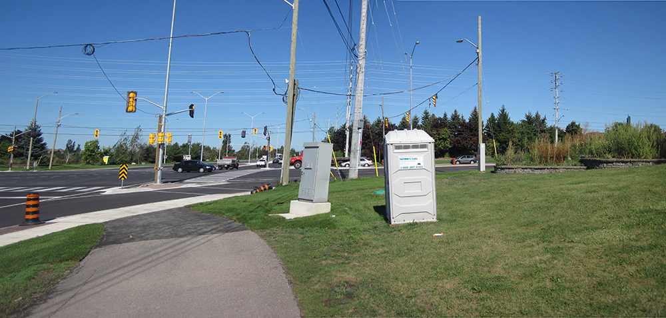
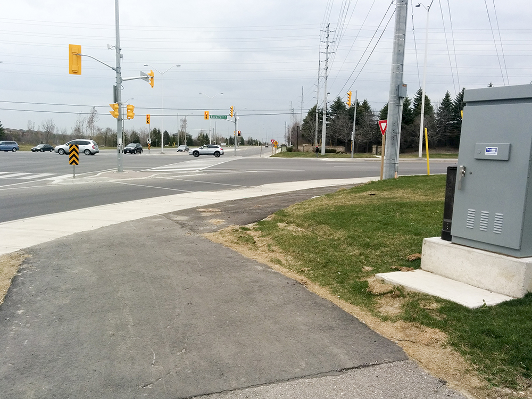
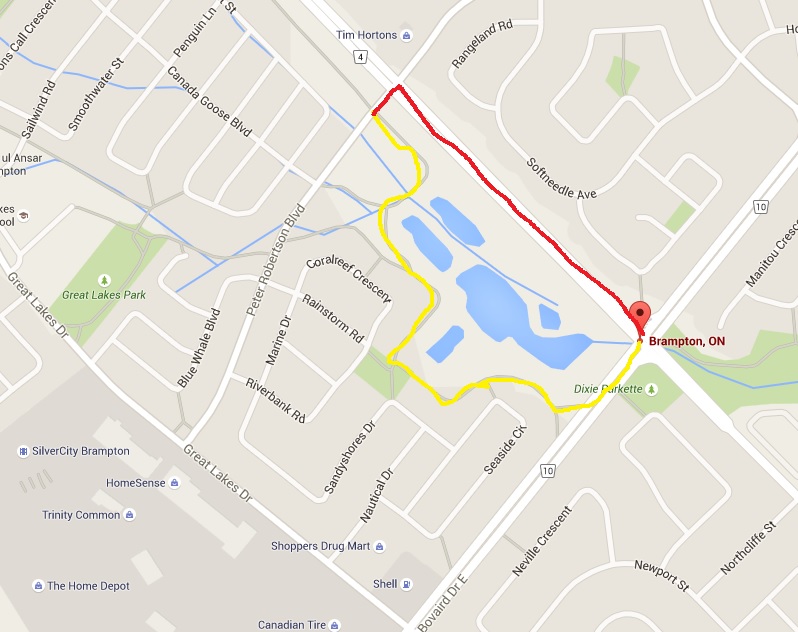
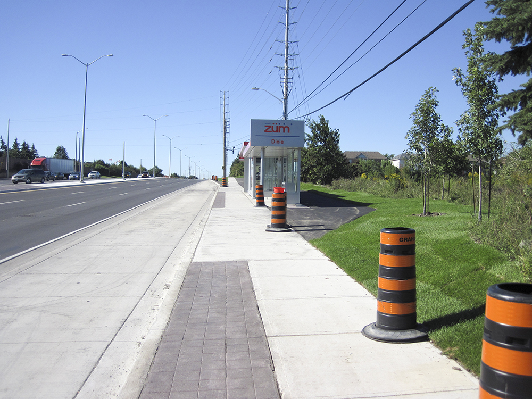
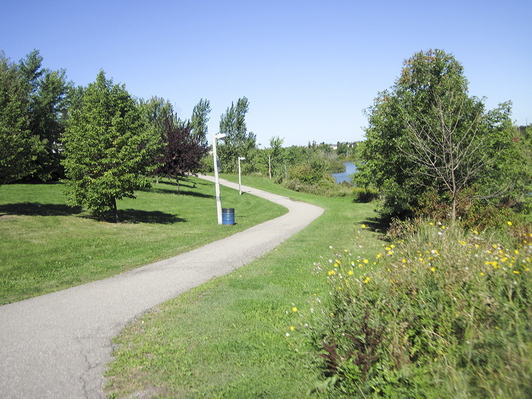
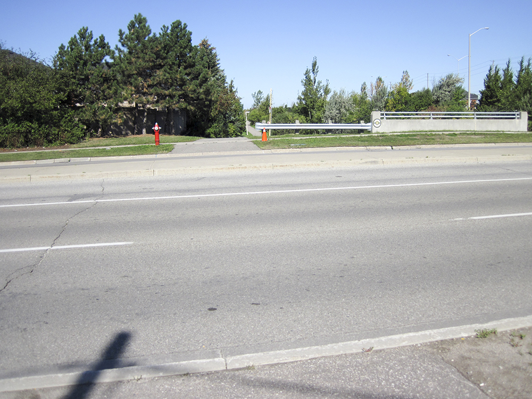
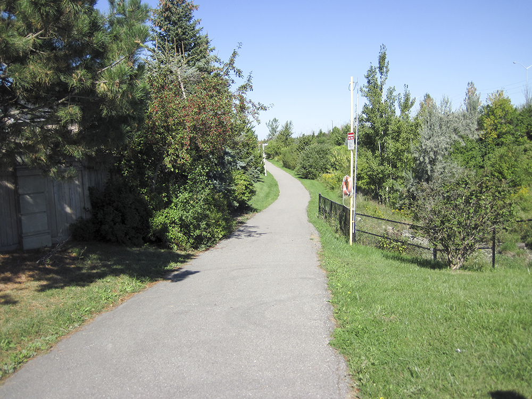
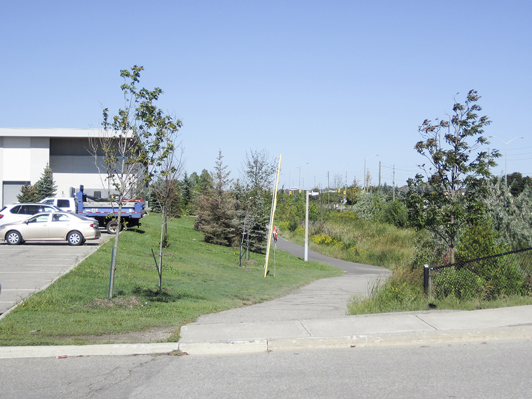
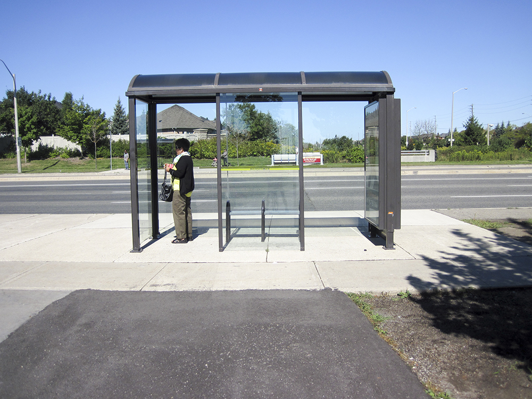
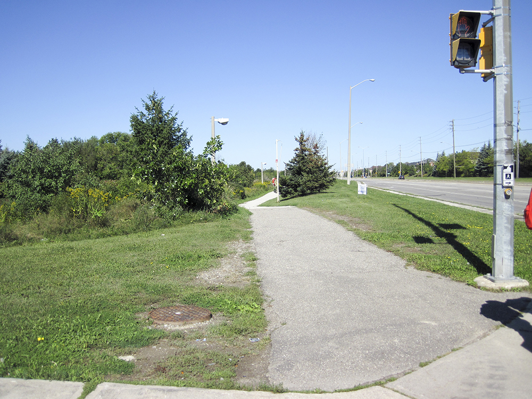
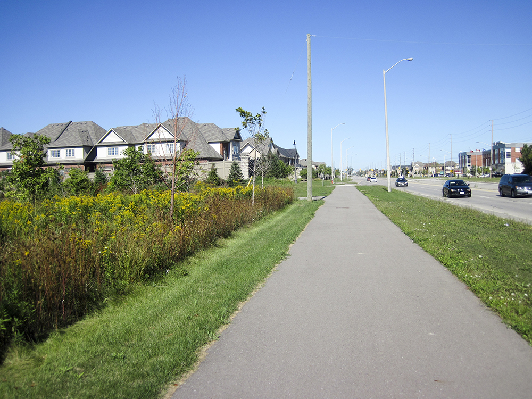
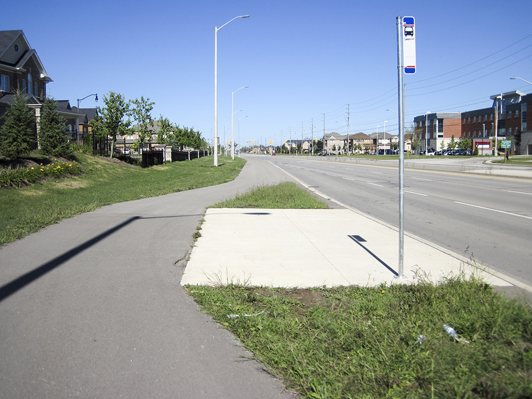
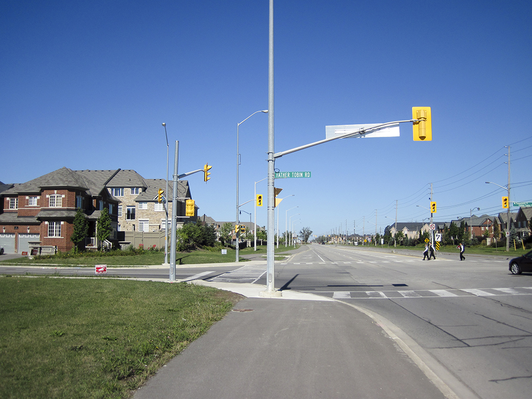
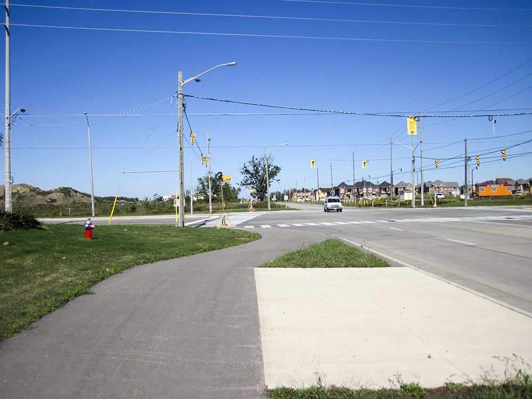
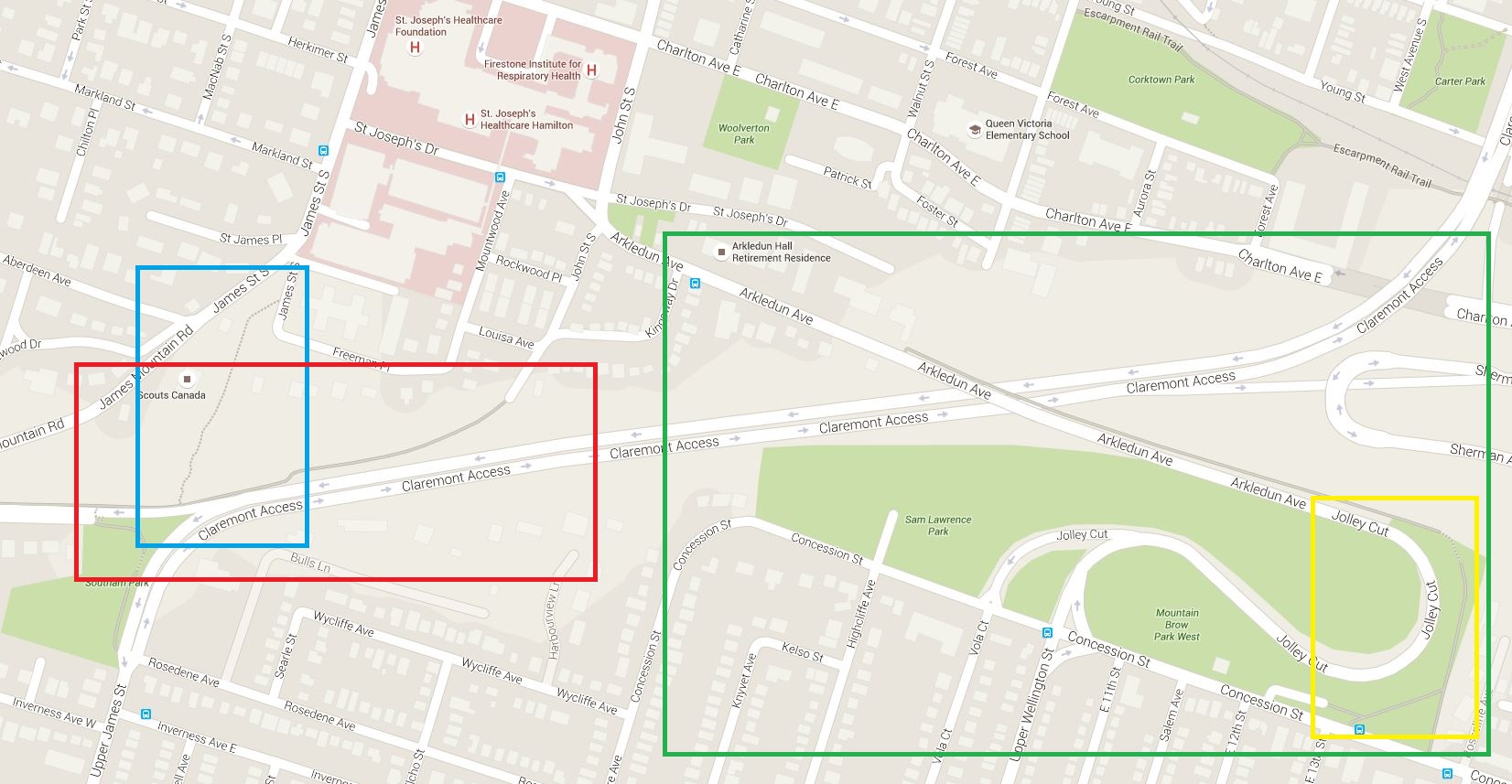
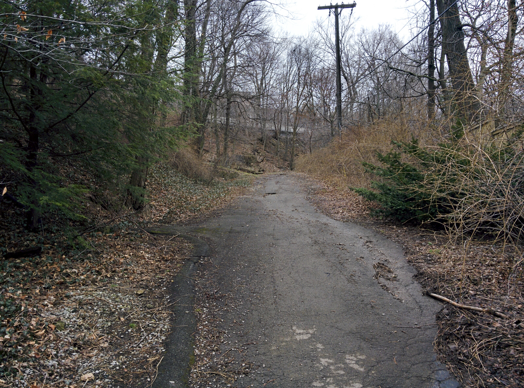
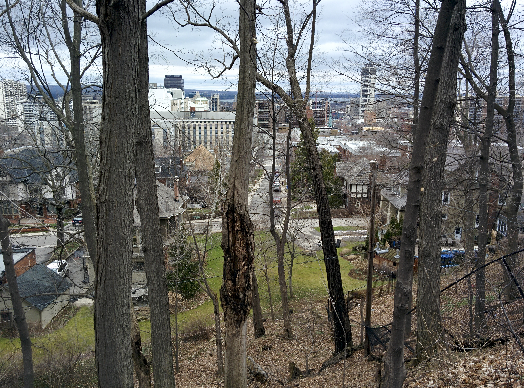
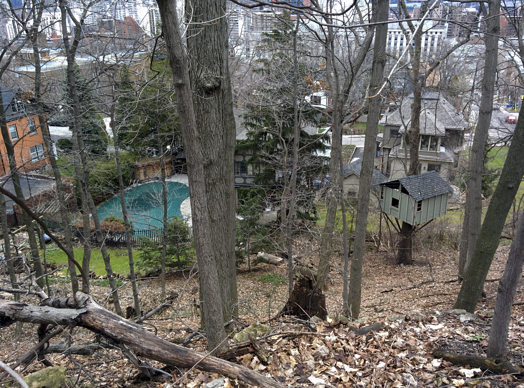
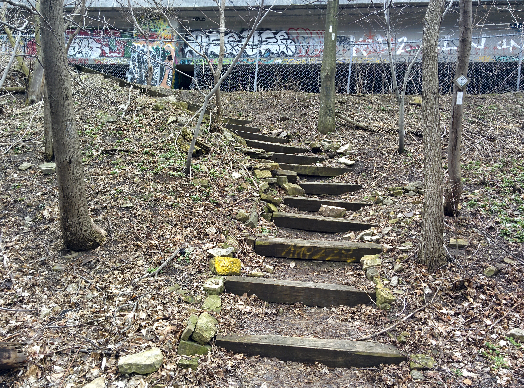
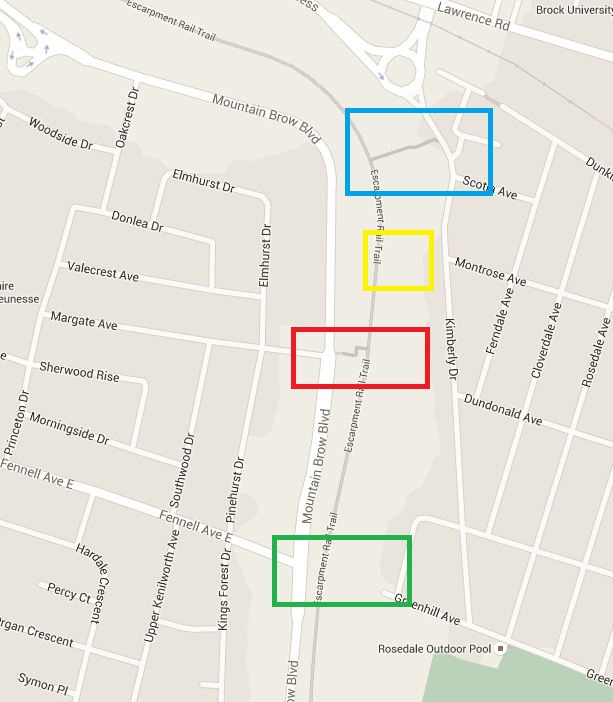
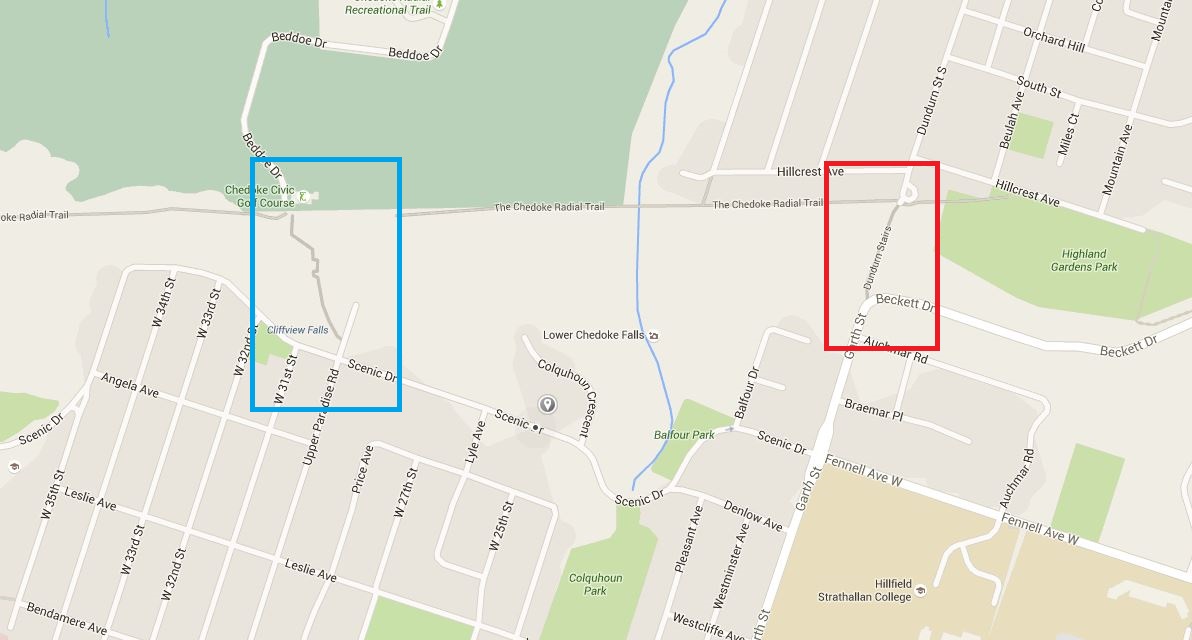













 Back onto the Skywalk looking east toward the UP station.
Back onto the Skywalk looking east toward the UP station. There was one little gap where we had to go outside to get from Union Station to the Royal Bank tower entrance. I read about an outdoor area being glassed over in the future. I’m not sure if this is the area.
There was one little gap where we had to go outside to get from Union Station to the Royal Bank tower entrance. I read about an outdoor area being glassed over in the future. I’m not sure if this is the area.


 As usual, the food was good. It was the first time Megan and Owen had eaten at the Marche.
As usual, the food was good. It was the first time Megan and Owen had eaten at the Marche. Michael, Megan, Alun and Trystan elected to stand in line, while Owen and I walked about. I entertained myself taking pictures, introducing myself to Anne Marie Aikins, the spokesperson for Metrolinx, and tweeting the pictures I was taking.
Michael, Megan, Alun and Trystan elected to stand in line, while Owen and I walked about. I entertained myself taking pictures, introducing myself to Anne Marie Aikins, the spokesperson for Metrolinx, and tweeting the pictures I was taking.













